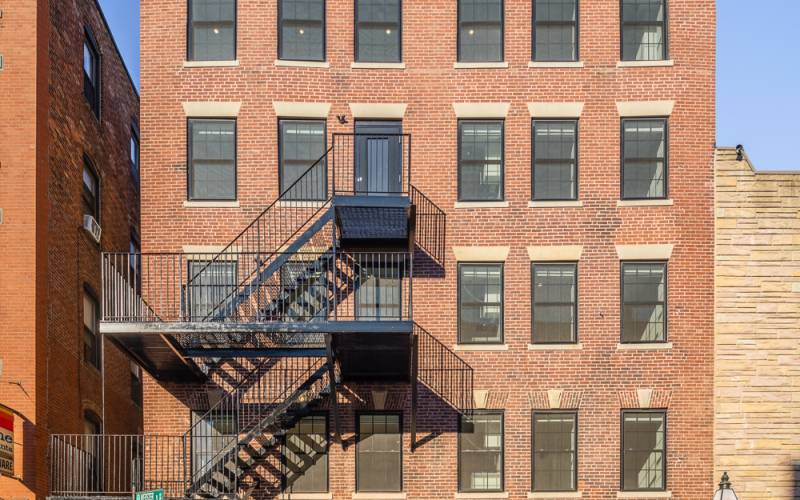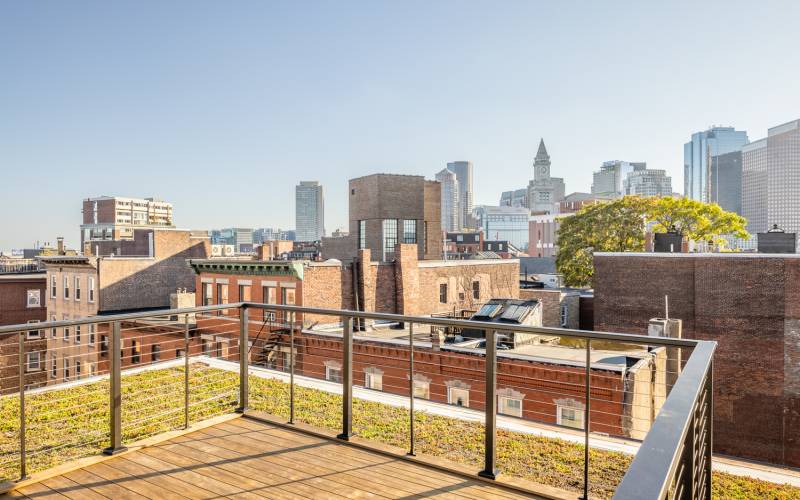Photo Gallery
Scope of Work
• Cut out and repoint the mortar joints on three facades
• Make structural repairs on the interior to load-bearing walls and create new door openings
• Make structural repairs on the exterior where old fire escapes were removed in preparation for installation of new fire escapes
• Replace pre-cast headers, sills and the top-floor cornice band
• Rebuild parapet wall prior to installation of new roofChallenge
Reconstruction took place in tight quarters, during cold weather. Neighbors had to be taken into consideration and COVID-19 protocols had to be used. The five-story building had to be completely gutted and rebuilt, and many leaks had to be repaired.
No Brick Left Unturned During North End Rehab
The north end of Boston is famous for its Italian restaurants and bakeries, and for the close-knit neighborhoods of families that have lived there for many generations. Settled in the 1630s, it is Boston’s oldest residential neighborhood.
The North End’s neighborhood quality made the property at 22 Fleet Street attractive to Akelius Real Estate Management LLC, which purchased the five-story apartment building in 2018, but it also made renovation a challenge. The entire building includes 10 apartments, plus one new and one refurbished commercial space.
The buildings adjacent to 22 Fleet Street are set so close together, neighbors couldn’t ignore the construction taking place as little as seven feet from their homes. Issues with noise and dust were unavoidable, but made worse because many of the building’s neighbors were working from home during the COVID-19 pandemic.
The tight quarters also made it difficult for work to be done, as there was barely enough room for scaffolding to be assembled around the building.
The building itself, which is more than 120 years old, was well constructed, but poorly maintained and needed to be gutted, then rebuilt inside and out.
“No work had been done on the building for many years,” according to Statewide RM Principal Kieran Fitzgibbon. “It needed everything.”
A Complete Rebuild
And “everything” is what it got.
“No brick was left unturned,” according to Joshua Mahoney, apartment team lead for Akelius. It was stripped down to brick and steel. Akelius replaced floors, walls, ceilings, mechanicals and plumbing as part of a high-end interior renovation.
Akelius had previous positive experiences with Statewide (including the restoration of 31-35 South St., Brookline), so Akelius retained Statewide to repoint all brick, make interior and exterior structural repairs, and replace pre-cast headers, sills and the top-floor cornice band. The precast headers, sills and cornice band were fabricated off-site by Preferred Precast with color and texture to match the original. Areas where masonry had deteriorated were rebuilt with brick to match as close as possible to the original. The mortar was also carefully matched, with different colors for the front and the side and rear elevations.
While following COVID protocols was second nature to Statewide, purchasing the necessary materials was challenging, because of supply chain issues. Statewide, though, relied on its positive vendor relationships to keep the project on schedule.
Mahoney said Fitzgibbon did his best to accommodate neighbors, cleaning dust from their buildings and waiting until late morning to tackle the noisiest work.
Weather was also an issue, as this phase of the project took place from January 2021 through April 2021. Given winter conditions, a full tarp enclosure and heat were needed for exterior construction.
Saving the Fifth Floor
The fifth floor of the building was in especially poor condition – so much so, that an engineer initially thought it would have to be removed and replaced. But Statewide and a structural engineer worked together to ensure that the fifth floor could be salvaged safely and reconstructed without being torn down.
The general contractor estimated that tearing down the fifth floor would have added about $1 million to the cost of the project, while extending the project schedule by three months.
“It was a team approach,” the general contractor said of efforts to save the fifth floor. “The engineer, Kieran and the client spent significant time reviewing elevations and other factors, and they were able to reinforce and preserve the fifth floor.”
The fifth floor is now a highlight of the building, as the apartment there includes a private roof deck and green roof, where plants grow over a waterproofing membrane.
Making a Match
Given the age of the building, about 30% of the bricks had to be replaced, rather than being repointed. Statewide effectively matched the color and style of the bricks and mortar, according to the general contractor. Similarly, Statewide matched the appearance of existing headers, sills, lintels and cornices that had to be replaced.
There were also structural issues to address, including the removal and replacement of two fire escapes. Statewide replaced the fire escapes, reconfiguring them so that residents can exit the building through doors instead of windows.
Mahoney said Fitzgibbon was readily available when needed, and his efforts ensured that the project was completed on time and on budget.
“His work is exceptional,” according to Mahoney. “He gives the owner his full attention and provides first-class service. I have zero complaints.”
It was the general contractor’s first project with Statewide, he said, but “hopefully, there will be more to come.”



