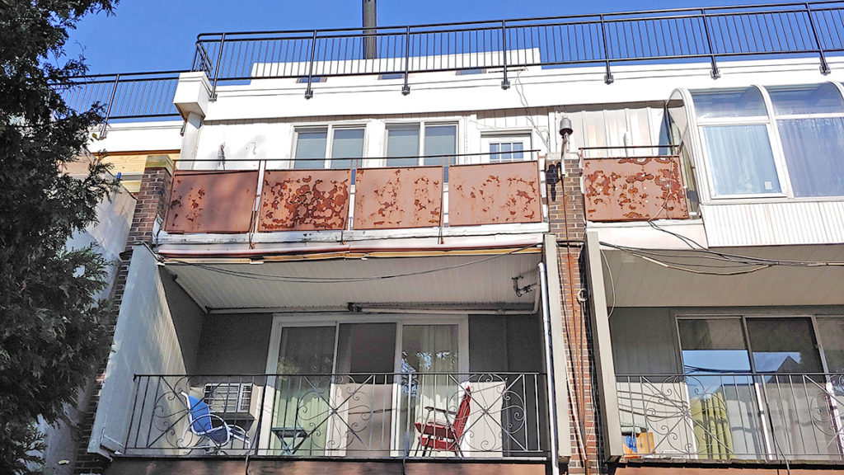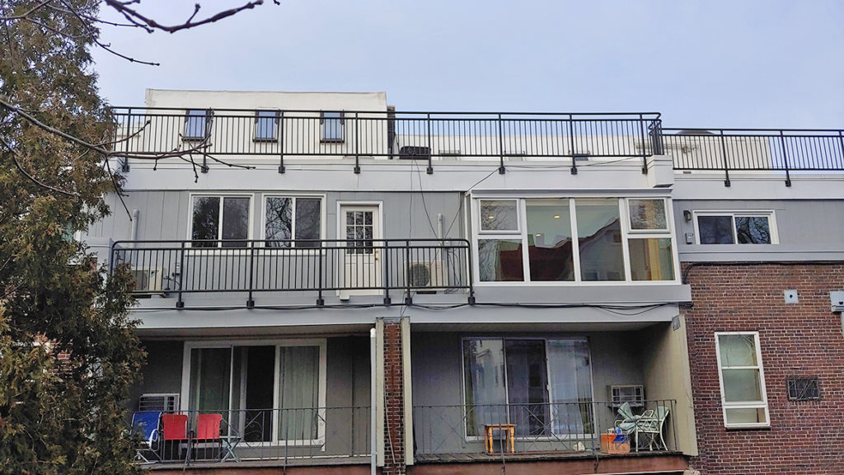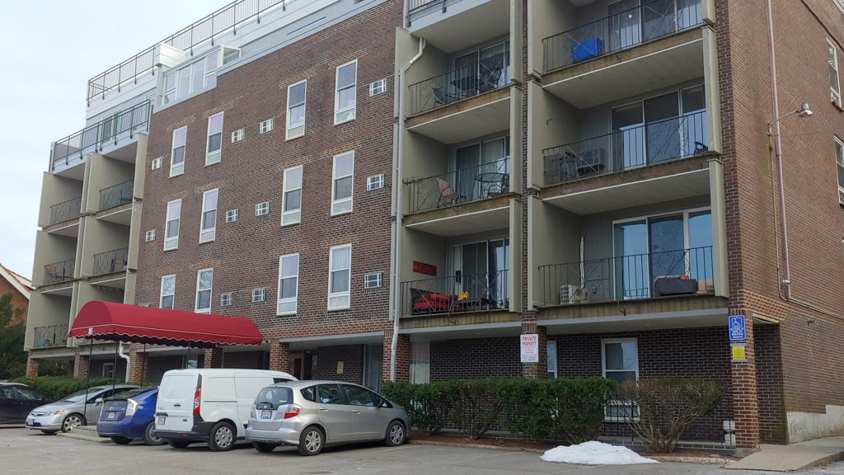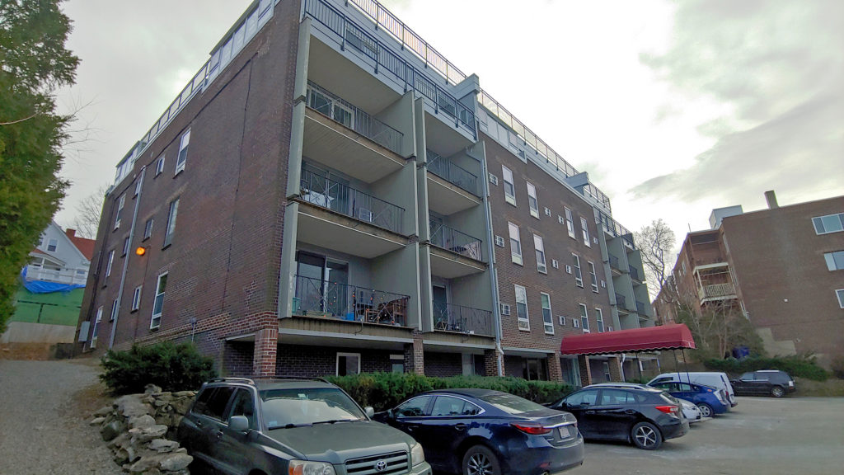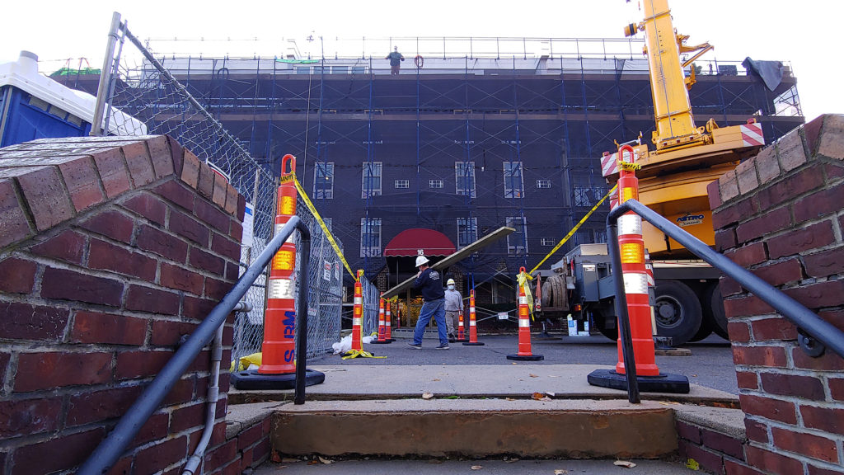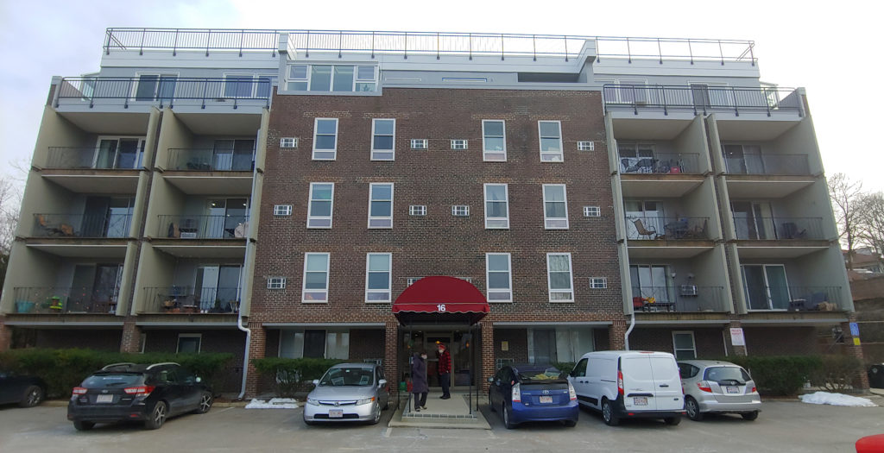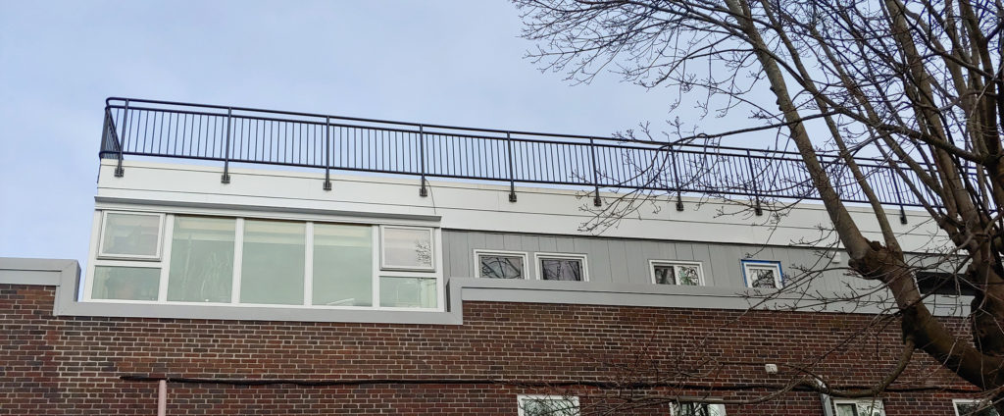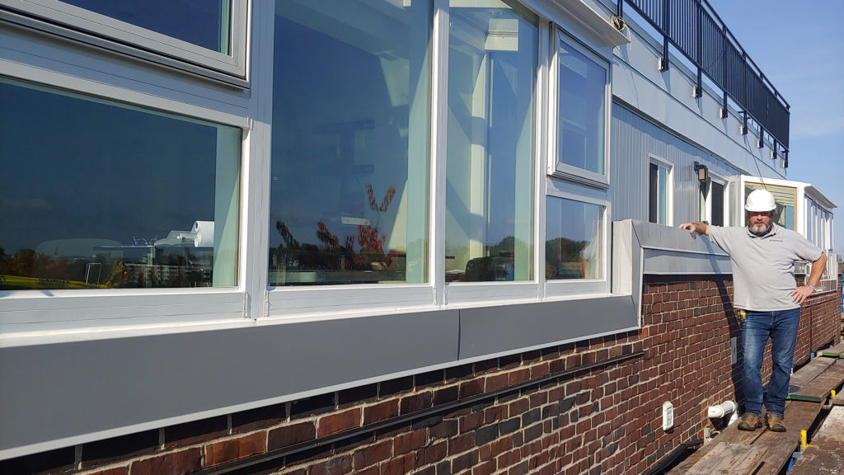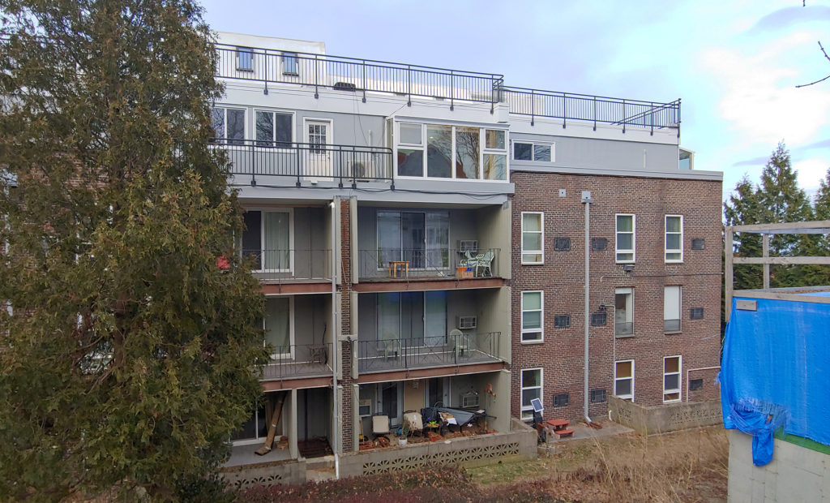Photo Gallery
- Before
- After
Scope of Work
• Replace five sunrooms.
• Replace all windows and sliding doors on the fifth floor balconies.
• Install new metal cladding siding on the fifth floor.
• Install a new roof and associated flashing on the fifth-floor balconies.
• Replace all the railings on the fifth floor.
• Apply weather-proofing throughout.Challenge
Water had been infiltrating the 23-unit condominium at 16 Addington Road in Brookline, Mass., for decades. Attempts were made over the years to fix the leaks, but the attempts often were no better than the original shoddy craftsmanship. The building was poorly designed and a major design flaw was hidden for years.
Removing a small area of the brick façade to look behind it exposed a cavity wall that was improperly constructed, as there was no cavity between the whyte brick wall and the backup wall, which was porous and filled with holes.
Five sun rooms had to be hoisted by crane to the fifth floor, then lowered precisely into place. Pandemic protocols were in place.
Fixing Leaks That Were Decades Old
No one thinks about leaks when it’s not raining. But it rains — and snows — often in Massachusetts, so owners and residents of the 23-unit condominium at 16 Addington Road in Brookline had plenty of opportunities to think about leaks.
Water had been migrating from the sixth floor to the lower floors for decades. When the Board of Trustees determined that the leaks could no longer be ignored, it hired Annie Stefanelli, president of The Stefanelli Company, Inc. in West Roxbury, Mass., to manage the property. She brought in Larry Ouellette of Moisture Protection Consultants, LLC in Weare, N.H., to consult on the project.
“The balconies, the windows, the sliders, the parapet walls, everything on the fifth floor was capturing the rain and even units on the first floor were getting leaks,” Stefanelli said. “Water was leaching into the units.”
Stefanelli and Ouellette both had positive experiences with Statewide RM, so Statewide was retained to repair the leaks. The board approved an initial $60,000 budget to try stopgap measures, such as flashing the window headers and sills, and tuck pointing. These measures worked in some cases, but success was limited.
The board also approved the removal of a small area of the brick façade to inspect conditions behind it. Looking behind the façade, it was clear why the leaking continued. The cavity wall was not functioning, as there was no cavity between the outer wythe of brick and the backup wall, which was constructed with CMU blocks. In addition, the backup wall was full of holes and had not been waterproofed.
- Before
- After
Designing a New Approach
Gienapp Architects, LLC of Danvers, Mass., was retained to design a solution. Gienapp’s Michael Nee, RA began the design process in spring 2019 and, based on the alternatives he presented, the board recognized that the best approach was to replace the entire skin of the building. However, at a cost of $5 million, that option proved unaffordable.
The board decided to focus on the fifth floor, which was the primary source of the leaks. Working with the design team, Statewide came up with a plan to fix the leaks, replace the sunrooms, bring the building up to code, improve energy efficiency and make the envelope more aesthetically pleasing — all for $1,497,000.
“It was a long-shot, but one worth taking,” Stefanelli said. “Kieran had the most aggressive bid on the first go-round. Kieran’s resolve for solving buildings’ water infiltration problems sets him apart in this industry. His bid had the most teeth in it and, coupled with his work ethic and knowledge, he earned the board’s trust.”
The goal was to complete the project before the end of 2020. Construction was scheduled to begin in April, but the pandemic delayed the start until mid-May. Uncertain whether the project could be completed that quickly, Statewide tentatively planned to delay work on the southern elevation.
Hidden Damage
Meeting pandemic protocols was not difficult, as Statewide is accustomed to working with regulatory requirements and has a reputation for putting safety first. But the pandemic made it even more challenging than it would have been otherwise to meet a tight schedule.
“Navigating around the ownership and keeping everyone safe during a global pandemic was difficult,” Stefanelli said. “Statewide was held back by late delivery of materials and there were eight subcontractors standing on the streets saying, ‘Let’s roll.’ ”
Materials eventually arrived and roll they did. As work began, though, demolition of surface materials revealed that the ongoing leaks had caused significant damage.
“The most challenging conditions were uncovered during demolition,” Nee said. “There was a lot of poor craftsmanship on modifications that have taken place since the late ‘60s. Doors and windows were not installed properly, causing water infiltration into wall cavities and damage to units on the floors below. Water had worked its way into the insulation and wood framing, so there was a significant amount of wood rot.”
“There had been decades of water infiltration that could not be seen without invasive exploration prior to the onset of the project,” Stefanelli added. “When you open a window, you don’t see that you have to rebuild a new frame to install a new window.”
Anticipating unseen damage, the project included a $100,000 contingency fund. Statewide used $73,000 of it, but could have easily spent twice that amount given the repairs needed, according to Stefanelli.
Shoddy Workmanship
Poor design and shoddy workmanship also contributed to the problems at 16 Addington Road. A rubber membrane was installed over the parapet to keep moisture out, but it didn’t fully cover the exposed area. Some joints were not chalked. Old sealant was not removed before new sealant was applied. Windows were not fitted properly. All of these issues, and others, ensured that the leaks in the building would continue and cause further damage that would be expensive to repair.
“There was old corrugated metal siding that was damaged,” Nee said. “The walking surface of the balconies was a bare, stained membrane roof that looked dirty and, because of leaking situations, there were also messy layers of old sealant on most of the surfaces. It all had to be addressed.”
While fixing the leaks was the primary goal, Statewide also addressed building code requirements, increased energy efficiency and made the building look more attractive.
“Aesthetics were not the primary driving factor,” according to Nee, “but as part of the project we unified the colors. Premium-grade rubber pavers were put over the roof surface and existing windows on the fifth floor were replaced with energy-efficient fiberglass frame windows.”
Replacing the sunrooms was also a challenge, as the existing sunrooms had to be removed and replaced by crane. Without being able to see the top of the building from the crane, the crane operator had to lower the new sunrooms precisely into the existing footprint. Communicating by radio, he was able to lower them precisely in place.
Addressing Residents’ Needs
While the crane was in use, it took up much of the parking lot, so residents had to park elsewhere. Other equipment, worker vehicles, Porta-Potties, and a COVID-19 station for regular hand washing and sanitation, as well as staging around the entire building, also took up space.
Stefanelli obtained parking permits from the town of Brookline, but residents had to park on the street for four months and walk typically a quarter of a mile to their homes.
Residents also had to put up with other inconveniences. At times, some were without electricity or cable television, which was especially difficult for them to deal with during the pandemic. Fortunately, according to Stefanelli, the residents make 16 Addington Road “one of the best buildings I ever had the honor of managing. They are a phenomenal group of people.”
Some residents did, however, object to losing their view of the Boston skyline when new balcony railings were installed. The new railings had to be higher than the old ones to comply with current building code requirements.
“You have a unit looking out at the skyline of Boston and the contractor is obligated to replace your 36-inch railing with a 42-inch railing,” Stefanelli said. “Where does your skyline go? The residents were very upset and challenged it. There was a great deal of discussion about what you have to do and what you don’t have to do to satisfy current code obligations.”
In the end, the owners accepted that rules are rules and taller, safer railings had to be installed.
On Time, On Budget
In spite of these and other challenges, work was completed on time and on budget, with staging coming down in mid-December.
While the approach initially favored was unaffordable, 16 Addington Road was brought into compliance with the building code, its appearance was improved and, most important, it is now water tight. There have been several major storms since the project was completed. No leaks were reported.

